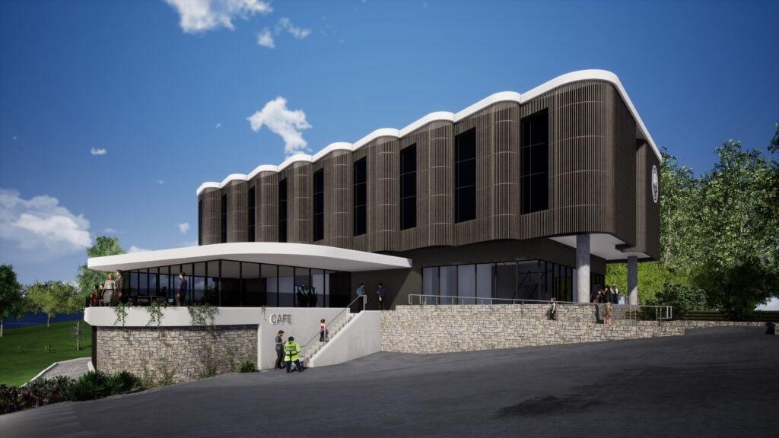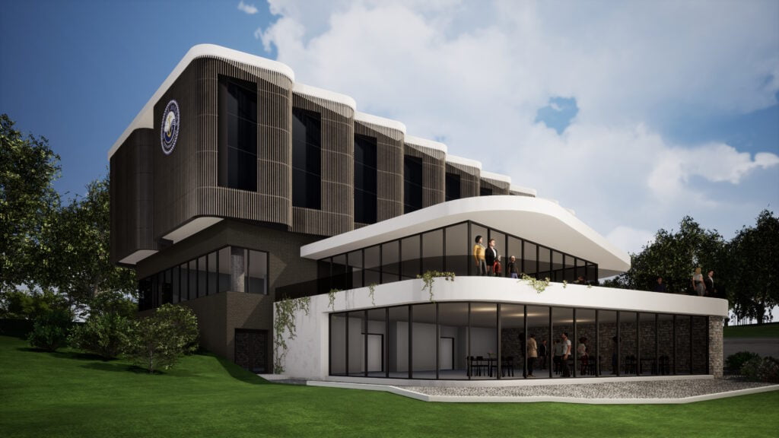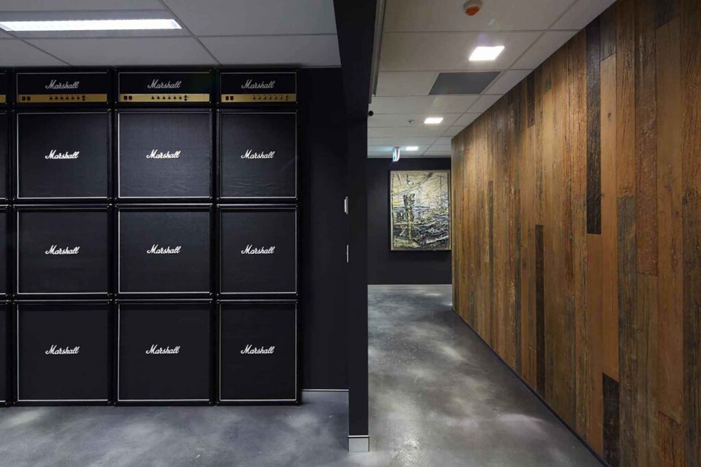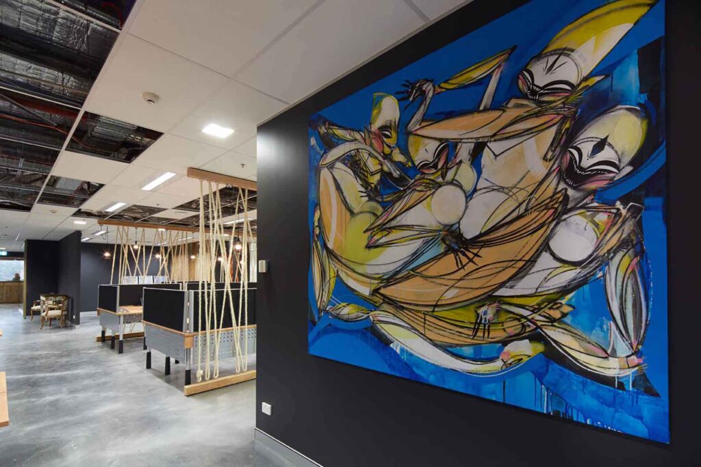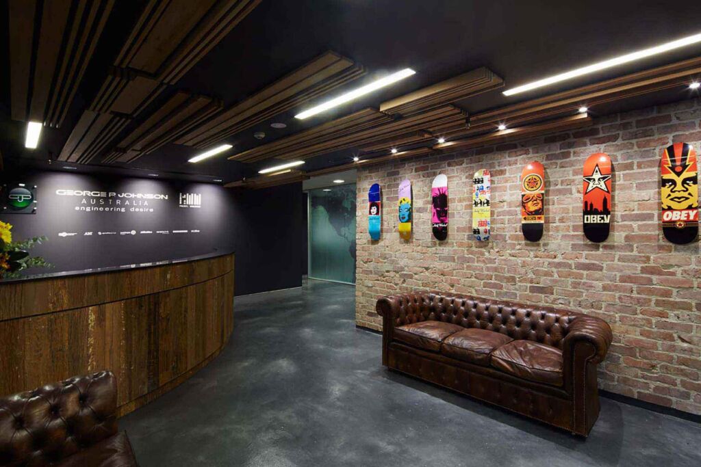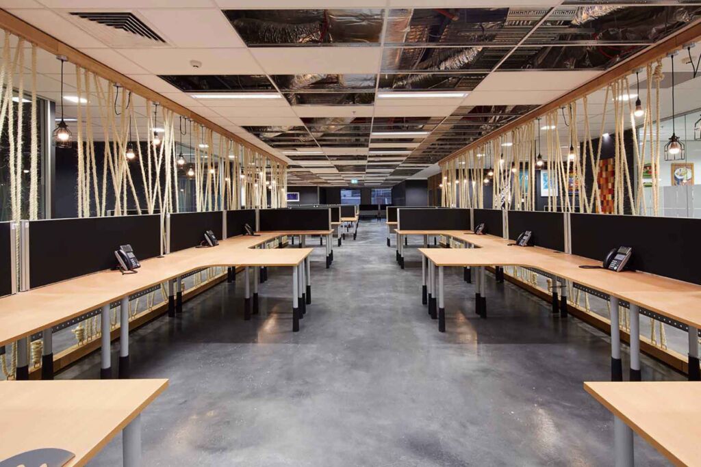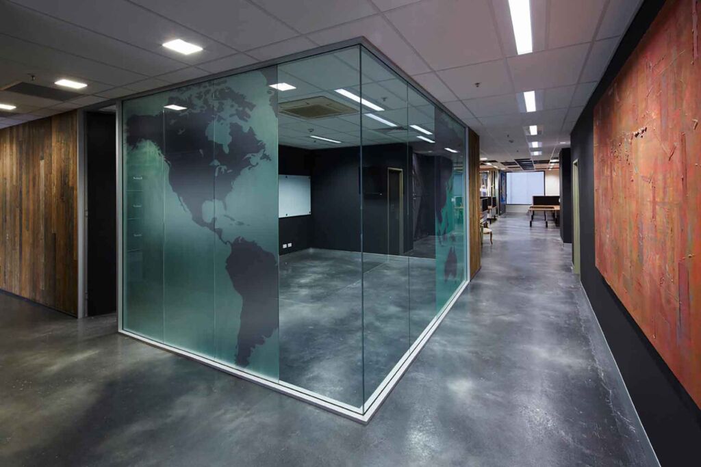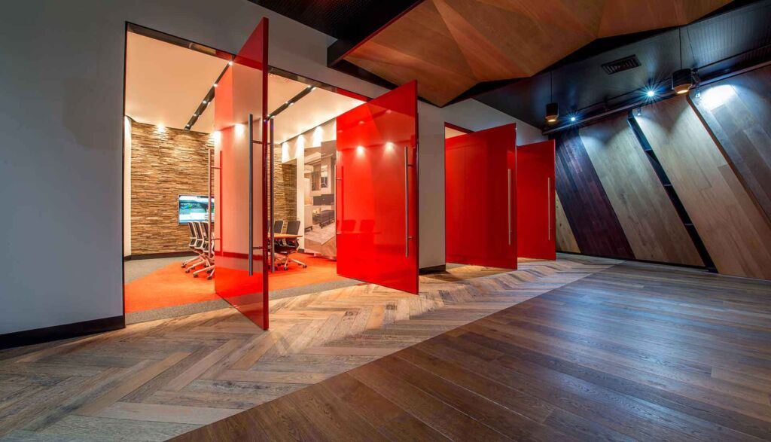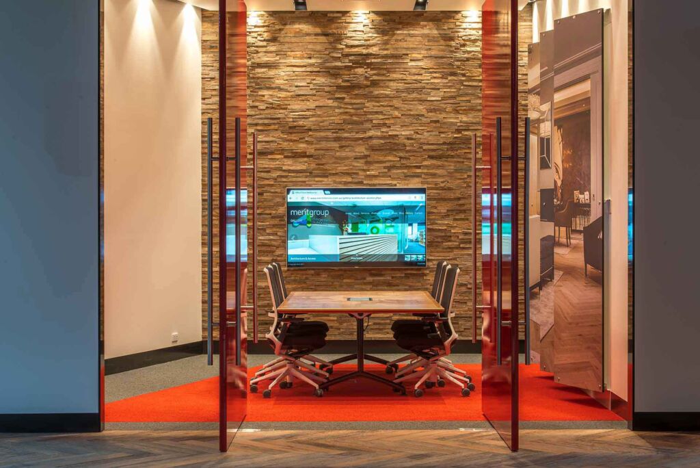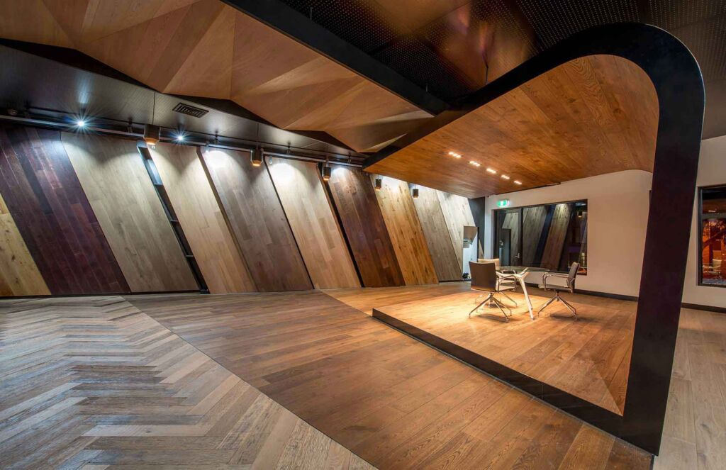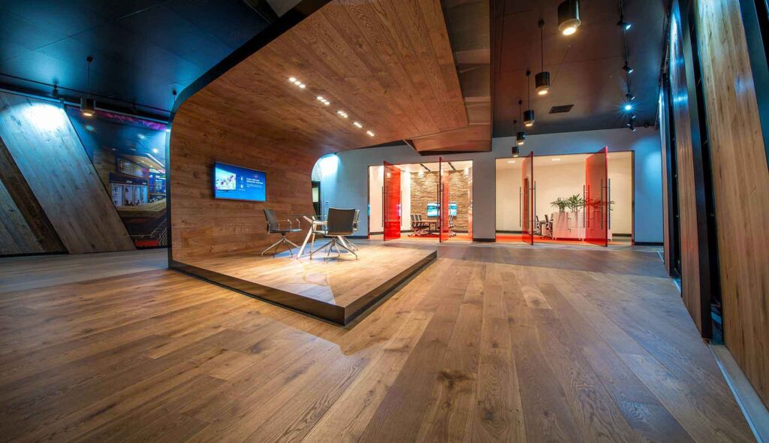Client
Marine Rescue Training HQ
Hungry Point Cronulla 2230 NSW
Completion
In Progress
Scope
Master Planning, Architecture & Interior Design
Details
The 30000sqm site is an exciting challenge for the team here at Bergstrom Architects. The Development extends across Hungry Point, and will be the focal point of the surrounding seaside community while serving the needs of Marine Rescue.
For this development a multitude of venue specific built environments will be required – including multiple training facilities, restaurant, kiosk, boardwalk, pool, and wharf, to name a few.
Some of the existing built forms on site are heritage listed, and any new built form should honour and compliment such heritage. Similarly, important aboriginal heritage listed sites should also be protected and commemorated.

