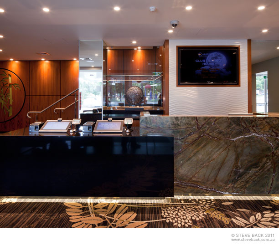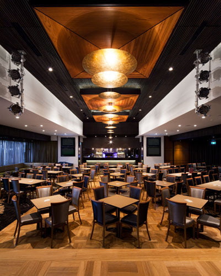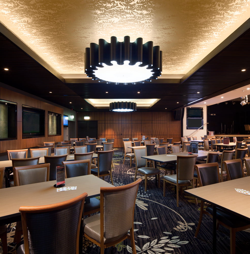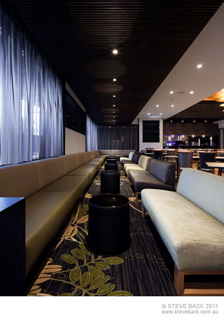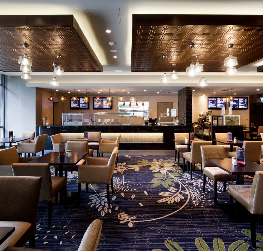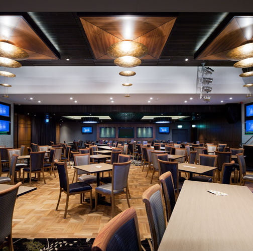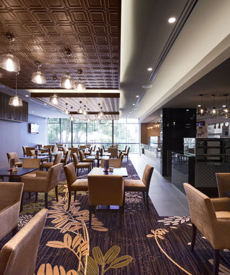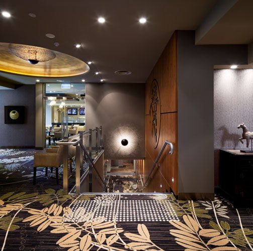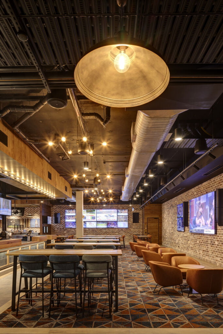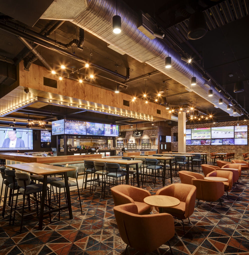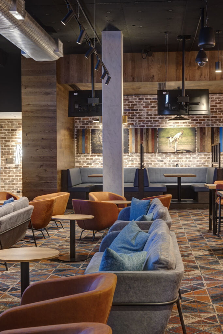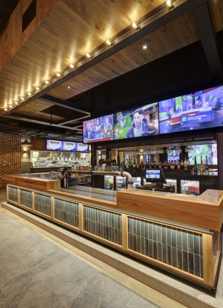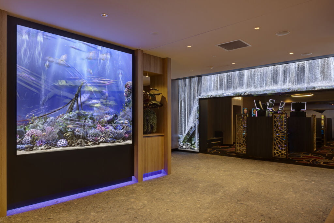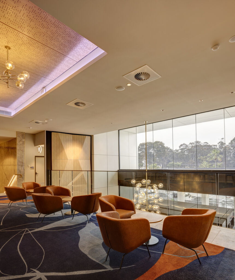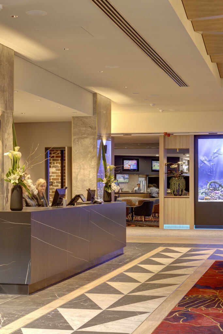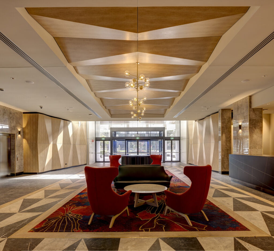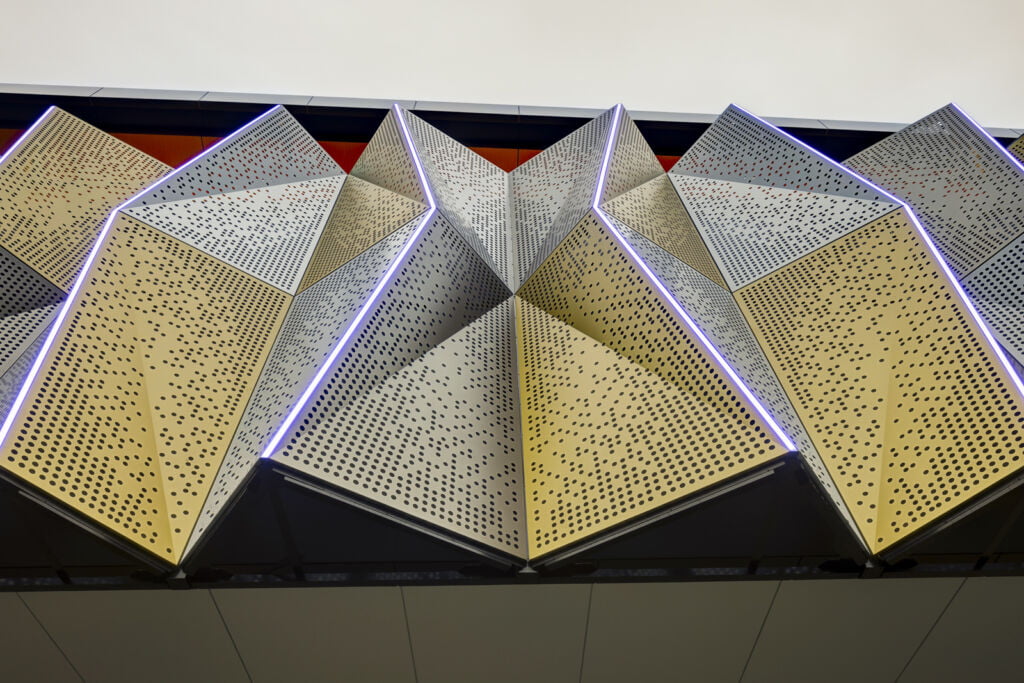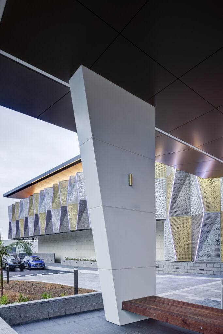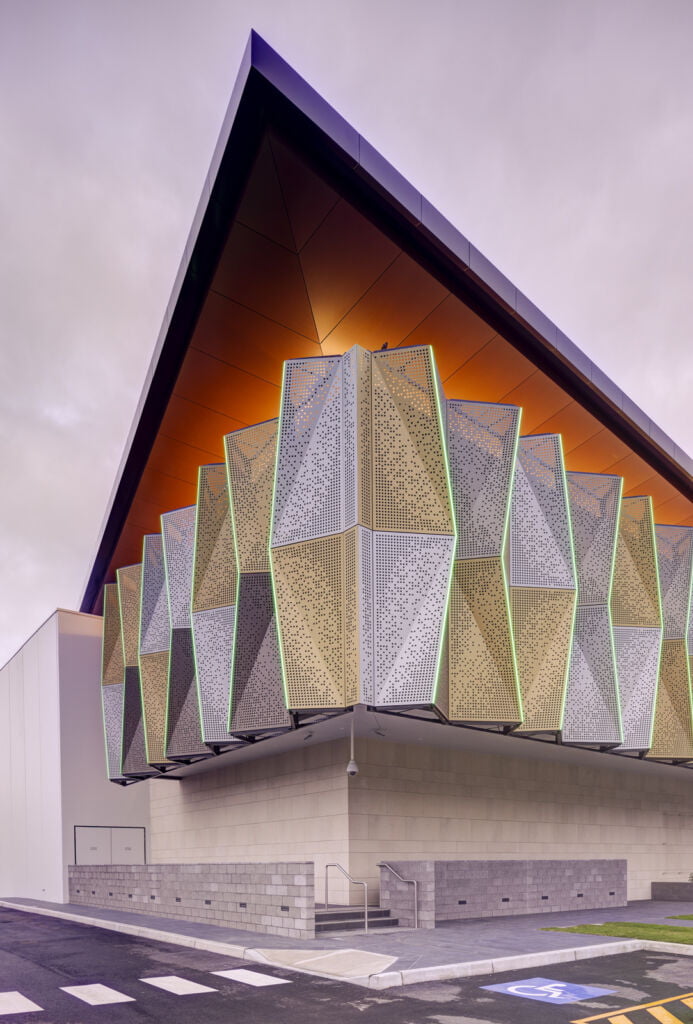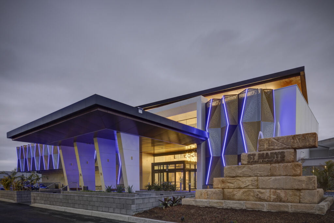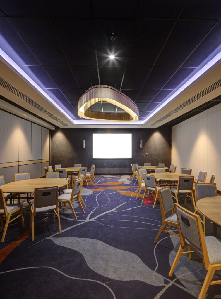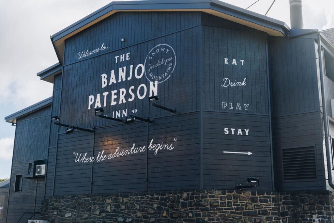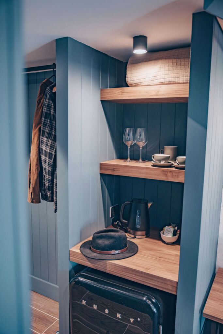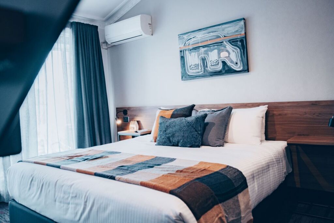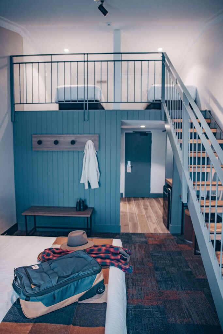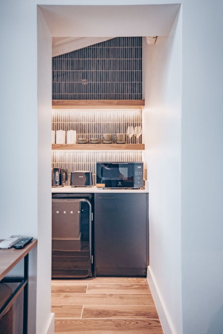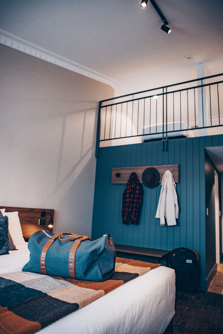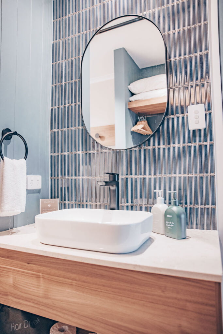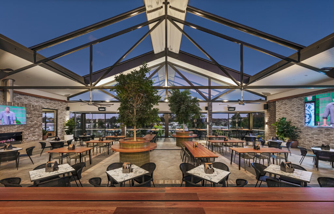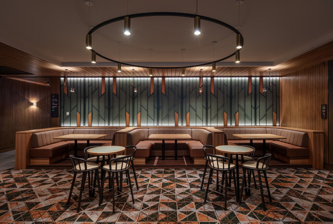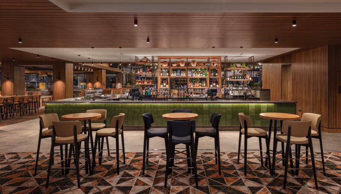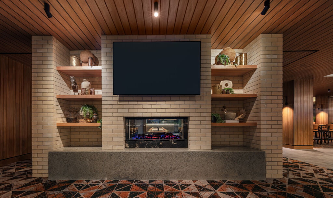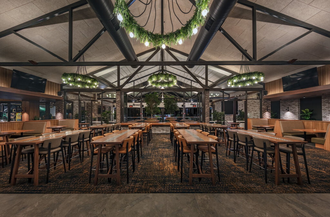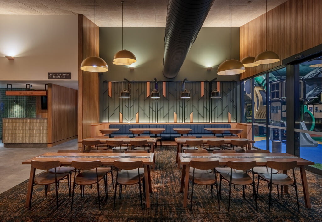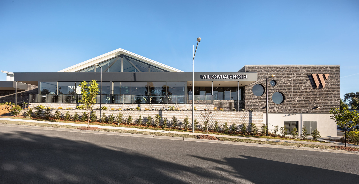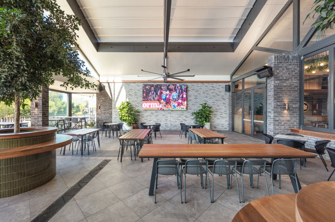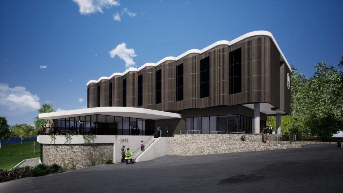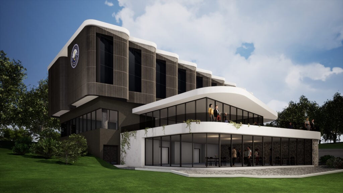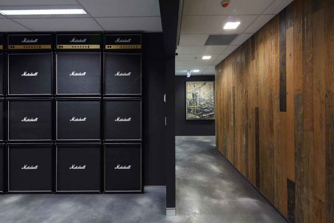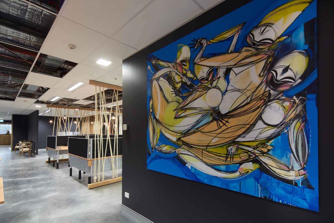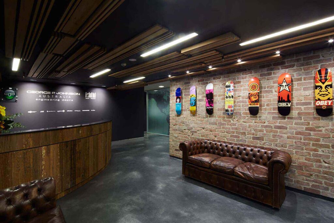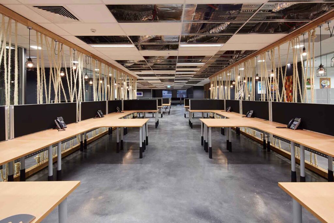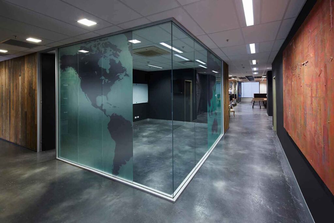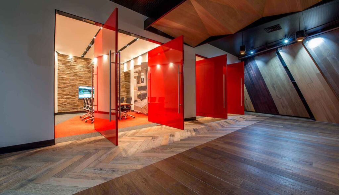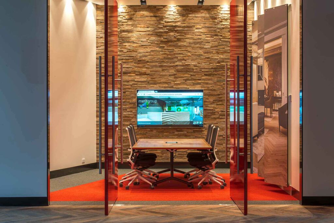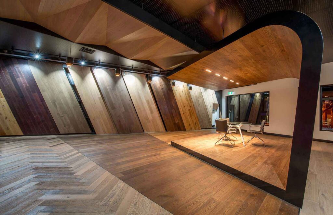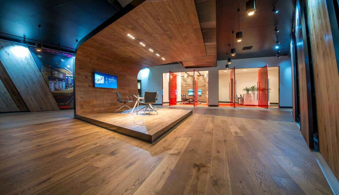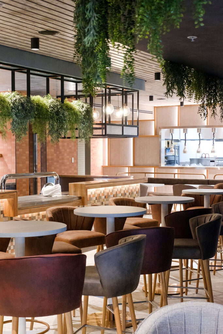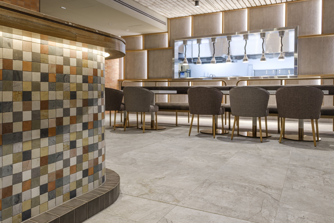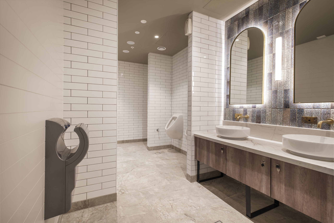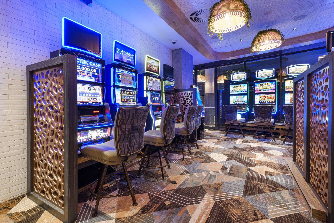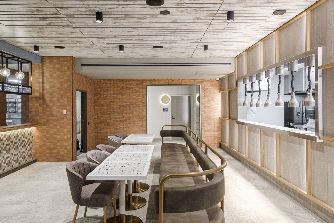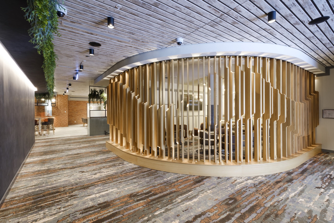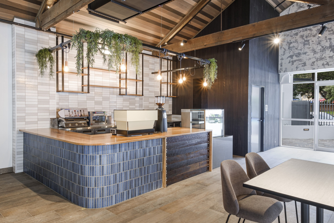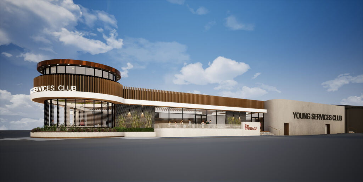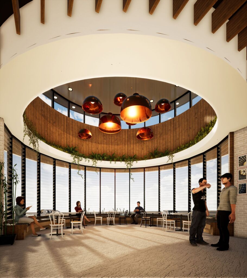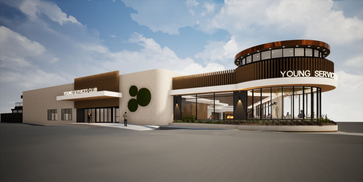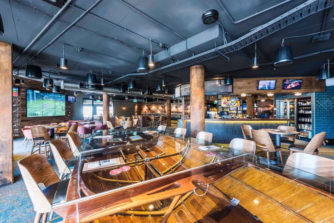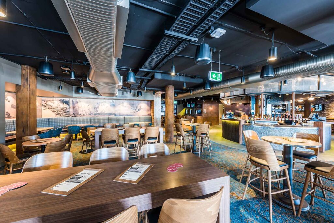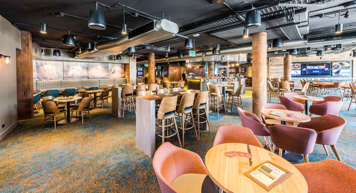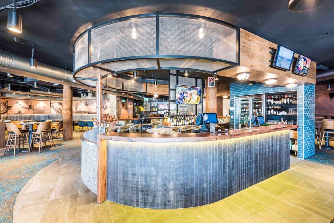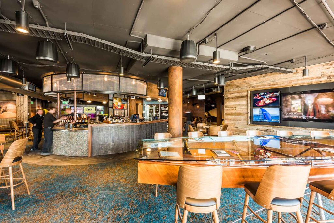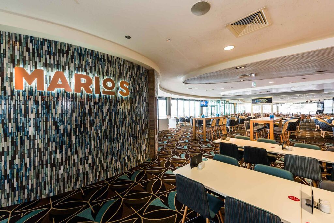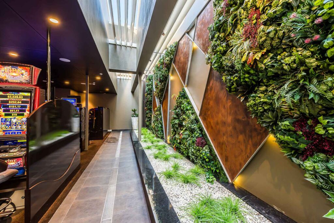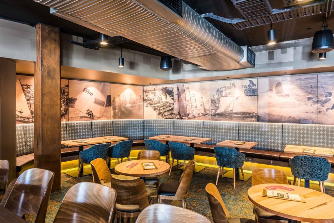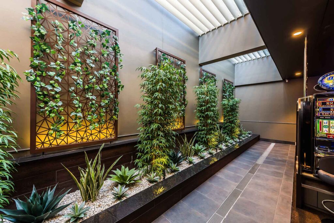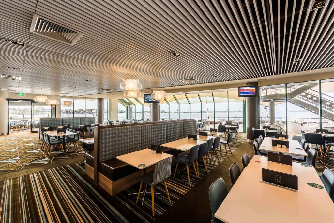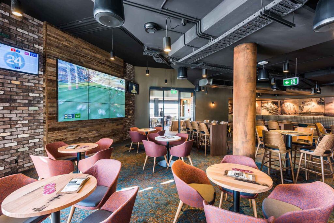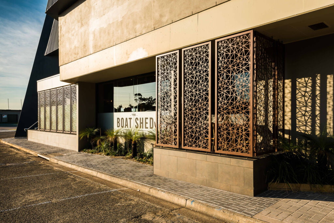Client
St Marys Leagues Club
213 Forrester Road, St Marys NSW 2760
Builder
FDC Construction and Fitout Pty Ltd
Completion
Completed 2022
Scope
Architecture & Interior Design
Our team at Bergstrom Architects thoroughly enjoyed researching, designing and delivering this project.
It involved major additions and new works as well as a significant refurbishment of the facade and entry foyer, sports bar, conference rooms and lounge areas.
Details
St Mary’s Leagues entry foyer facade. Unashamedly bold and fun, the facade is made up of 146 custom laser cut screens creating a dynamic sculpture which changes with the sun movement in the daytime and a RGB light display at night.
The foyer and function room interiors are inspired by the sculptural facade, these interiors feature geometric wall and ceiling paneling, custom carpets and dynamic colour scheme creating an iconic look for an iconic venue.
Designed for the ultimate audio-visual experience, St Mary’s Sport Bar is a unique American styled venue. Featuring a central island bar, a multitude of seating options and its own food offering, this is a standalone entertainment zone within a much larger venue.
Client
Banjo Patterson Inn
1 Kosciuszko Rd, Jindabyne NSW 2627
Scope
Architecture and Interior Design
Details
Renovation of all the guest rooms in the hotel (approx. 42) as well as the pub venue on both levels.
On-site secure storage for ski gear and bikes.
Beer garden along the ground floor frontage and enclosure of the existing terrace area.
Cosmetic upgrades to the façade to improve the appearance and appeal from the main street.
Client
Willowdale Hotel
175 Barbula Rd, Denham Court NSW 2565
Scope
Architecture & Interior Design
The completed Willowdale Hotel, features an independent sports bar, VIP room, bistro, kid’s zone and multiple all weather alfresco areas.
Rethinking the humble beer garden, the Bergstrom team created an all-weather “sunroom”. Featuring retractable roof, sliding glass facade, outdoor fireplace, outdoor TV, heating and cooling. The space now offers a comfortable alfresco experience in all conditions.
Sited on a prominent corner of Willowdale Drive and Camden Valley Way, it is an impressive addition to Sydney’s Hospitality offering.
Client
Marine Rescue Training HQ
Hungry Point Cronulla 2230 NSW
Completion
In Progress
Scope
Master Planning, Architecture & Interior Design
Details
The 30000sqm site is an exciting challenge for the team here at Bergstrom Architects. The Development extends across Hungry Point, and will be the focal point of the surrounding seaside community while serving the needs of Marine Rescue.
For this development a multitude of venue specific built environments will be required – including multiple training facilities, restaurant, kiosk, boardwalk, pool, and wharf, to name a few.
Some of the existing built forms on site are heritage listed, and any new built form should honour and compliment such heritage. Similarly, important aboriginal heritage listed sites should also be protected and commemorated.
Client
George P Johnson
4/70 Riley St, Darlinghurst NSW 2010
Completion
Completed
Scope
Interior Design
Details
GPJ entrusted Bergstrom Architects to create an environment to encourage creativity, to accommodate for their growing staff, and to architecturally market the brand name. One of the longest leading marketing firms in Australia, GPJ required a creative and team based environment to excel. The development required a multitude of adaptable workspaces, and meeting rooms.
Client
Havwoods Showroom Melbourne
Scope
Architecture & Interior Design
Details
Bergstrom Architects intended to showcase Havwood’s products in the most explorative and dynamic ways. With an abstract, gestural display in the centre of the showroom, visitors can interact physically with the product.
Varieties of Havwood’s products have been displayed on moveable panels along the rear wall– mobilising a traditionally static built element, creating a playful and educational display.
The development includes a meeting room and office spaces for sales and educational purposes.
Client
The Manly Club
2 West Promenade, Manly NSW 2095
Builder
Novati Constructions
Completion
Completed 2020
Scope
Interior Design
1200 msq interior refurbishment of the new Manly Civic Club including gaming, TAB, bistro and lounge area
Details
Situated in the heart of Manly, this project aimed to create a Club venue which would blend the beach and surf culture of Manly with the character of the historic Auckland Garage, whilst maintaining and celebrating the Manly Civic Club Identity.
A significant challenge for the project was fitting a full club program within a compact footprint and constraints of a multi-use building.
The success of the project stems from flexible planning and site appropriate aesthetics which appeal to the varied demographics of the Club patronage.
Client
Young Services Club
42 Cloete St, Young NSW 2594
Status
In Progress
Scope
Master planning, Architecture & Interior Design
Details
Sited on a prominent corner of Young the new extension aims to create a sculptural form that will become a visual focus for the existing club façade. With a feature rotunda and expansive windows, the new extension showcases the clubs offerings to the passing traffic.
Beauty , comfort and function are the driving principles in this design. Easy to service, pleasant to use and exciting to visit.
Client
Belmont 16s
The Parade, Belmont NSW 2280
Scope
Architecture & Interior Design
Details
The ‘Boat Shed’ as the name implies was originally a large boat storage area attached to the side of the Belmont 16 foot sailing club.
The concept was to give back this redundant space and provide an area catered towards a younger crowd. This ultimately lead to the idea of a ‘pub inside a club’ approach.
The overall 1000 sqm open floor design includes a sports lounge with a central bar, TAB facilities, a snooker room, outdoor gaming lounge, a dedicated kitchen serving the main floor area and dining terrace looking over Lake Macquarie

